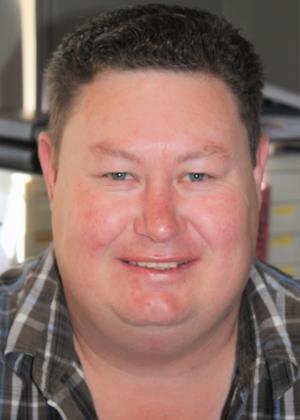- 3
- 2
- 1
- 170 m2
- 356 m2
Monthly Costs
Monthly Bond Repayment ZAR .
Calculated over years at % with no deposit. Change Assumptions
Affordability Calculator | Bond Costs Calculator | Bond Repayment Calculator | Apply for a Bond- Bond Calculator
- Affordability Calculator
- Bond Costs Calculator
- Bond Repayment Calculator
- Apply for a Bond
Bond Calculator
Affordability Calculator
Bond Costs Calculator
Bond Repayment Calculator
Contact Us

Disclaimer: The estimates contained on this webpage are provided for general information purposes and should be used as a guide only. While every effort is made to ensure the accuracy of the calculator, RE/MAX of Southern Africa cannot be held liable for any loss or damage arising directly or indirectly from the use of this calculator, including any incorrect information generated by this calculator, and/or arising pursuant to your reliance on such information.
Mun. Rates & Taxes: ZAR 800.00
Monthly Levy: ZAR 0.00
Special Levies: ZAR 0.00
Property description
Situated in the older, but popular part of Saldanha.
This can be your dream home.
3 spacious bedrooms with built in cupboards.
The main bedroom is situated in the loft, with spacious area that can be used as a pajama lounge.
The bathroom consists of a bath basin and toilet.
Another bathroom with a shower and toilet.
The house is fully tiled, which is an added bonus for cleaning.
The loft has beautifully maintained wooden flooring.
Lovely sea view and walking distance to the beach and of Saldanha's lovely restaurants.
Single automated garage with a carport for extra parking.
The braai room offers endless pleasure for entertaining friends and family.
This house is a must see, there is little to none maintenance needed.
Phone today for an appointment to view.
Property Details
- 3 Bedrooms
- 2 Bathrooms
- 1 Garages
- 1 Ensuite
- 1 Lounges
- 1 Dining Area
Property Features
- Pets Allowed
- Fence
- Access Gate
- Scenic View
- Sea View
- Kitchen
- Built In Braai
- Fire Place
- Entrance Hall
- Paving
- Family TV Room
| Bedrooms | 3 |
| Bathrooms | 2 |
| Garages | 1 |
| Floor Area | 170 m2 |
| Erf Size | 356 m2 |












































